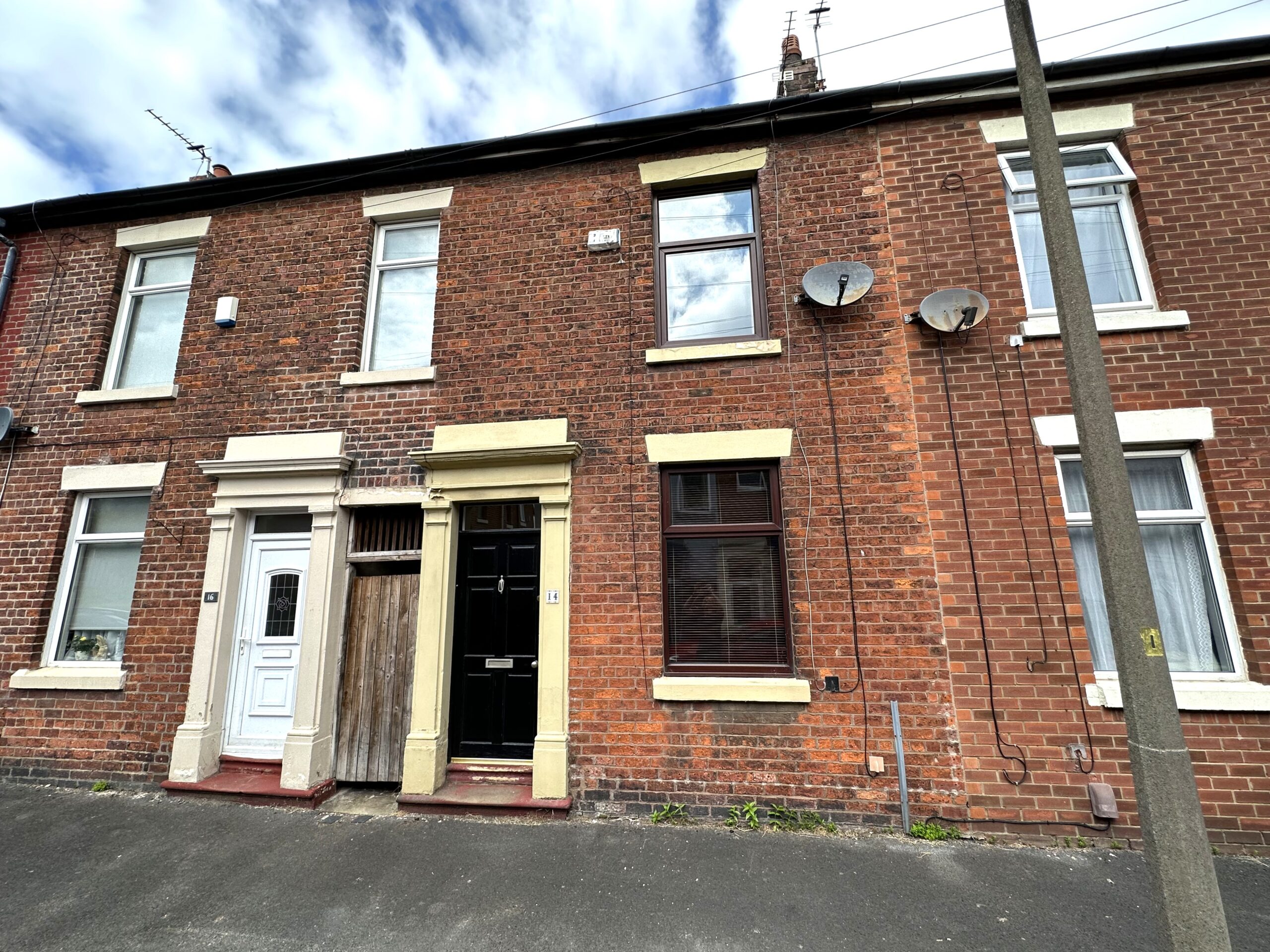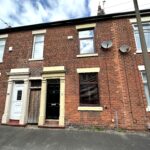Flett Street, Ashton-On-Ribble, PR2
Property Features
- Popular Residential Area
- Great Access to Local Amenities
- Convenient for City Centre and Docklands
- Well-Presented Throughout
- Two Good-Sized Bedrooms
Property Summary
Full Details
Taylors Estates are pleased to offer this well-presented Two Bedroom terraced house, situated in the popular residential area of Ashton-on-Ribble. Offering easy access to the City Centre, local amenities and transport links, the property has accommodation as follows;
Living Room 13' 11" x 13' 7" (4.25m x 4.14m)
Upon entering the property you are greeted by a Vestibule, which houses the meter cupboards, leading on into the Living Room. This is a light and bright space with high ceilings and a feature fireplace.
Kitchen / Breakfast Room 9' 8" x 10' 9" (2.94m x 3.27m)
Beyond the Living Room is the Kitchen / Breakfast Room, this has ample storage in the floor and wall-mounted cupboards and appliances in the form of an electric oven, gas hob, extractor above, washing machine and stainless steel sink with incorporated drainer. There is also a freestanding fridge/freezer which is currently set in the alcove beneath the stairs. The room is large enough to accommodate a breakfast table and stools, whilst a back door leads out into the yard and a staircase leads up to the first floor.
Landing
At the top of the stairs, the Landing turns to the right and provides access to all of the first floor accommodation. There is also a hatch for loft access.
Bathroom 9' 7" x 6' 3" (2.91m x 1.91m)
The Bathroom is a spacious room with plenty of natural light provided through a tall window on the rear elevation. Fitted with a modern white three piece Bathroom suite, there is a shower over the bath and a shower screen. In one corner of the room, there are a set of double doors which open into an alcove cupboard, this houses the boiler but also offers some convenient storage.
Bedroom One 10' 9" x 13' 8" (3.28m x 4.16m)
Situated on the front elevation of the property, Bedroom One is a large double room.
Bedroom Two 12' 10" x 7' 0" (3.92m x 2.14m)
Bedroom Two is the smaller of the two Bedrooms, but is still good-sized small Double or large Single room. The window overlooks the rear yard and the room itself is afforded a larger footprint than would be expected as it is built out over the ginnell below, which is shared by the neighbouring property.










