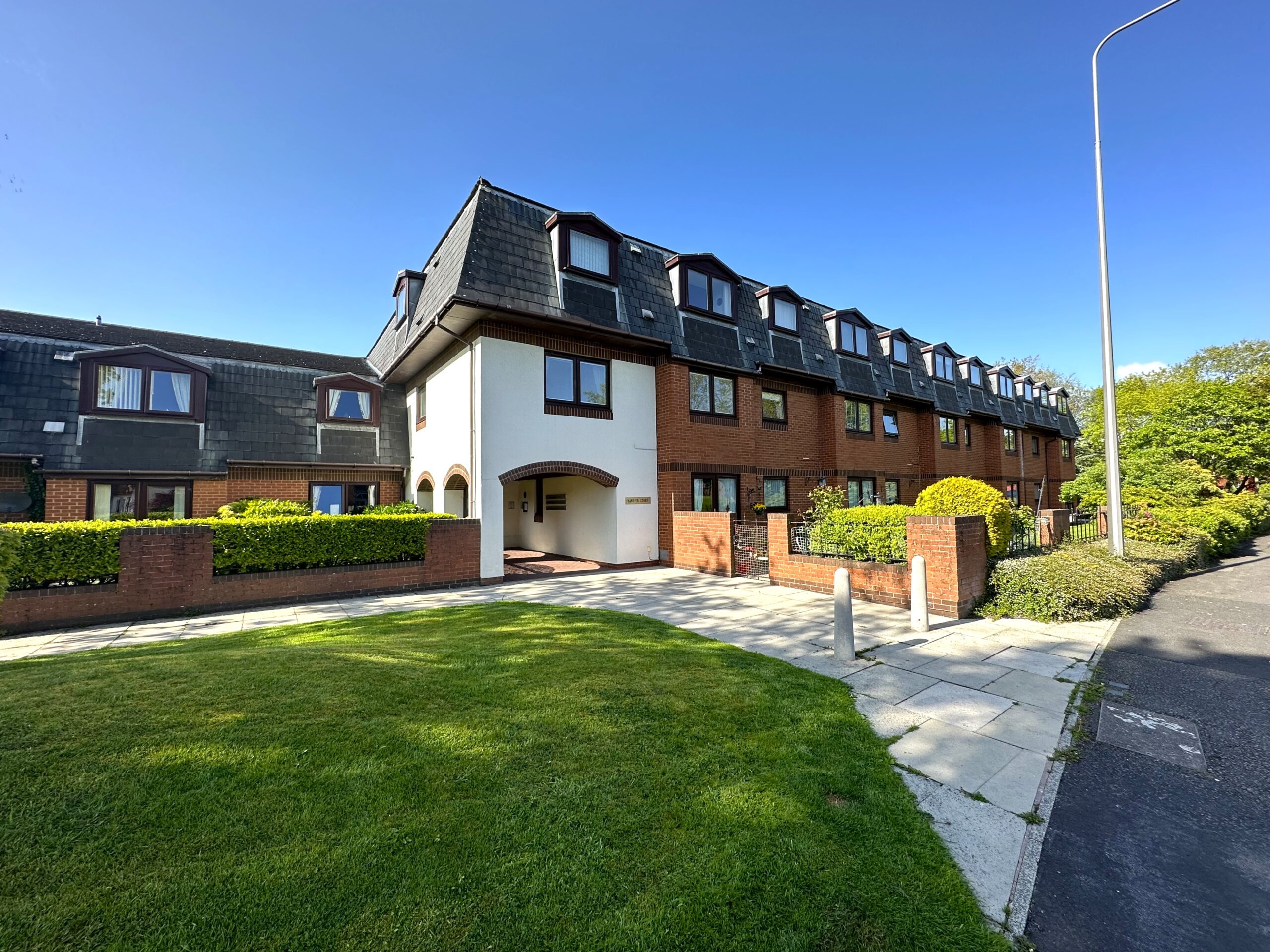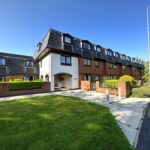Hanover Court, Ingol, PR2
Property Features
- Over 55's Development
Full Details
Taylors Estates are pleased to bring to market this two Bedroom, second floor Apartment within an established residential area and situated in a convenient locale for local amenities and transport links.
The property is part of the popular Hanover Court development, which is exclusive to the over 55's. On-site there is a secure intercom entry system and communal facilities including a laundry room, gardens and parking, whilst there is also a Guest Room which can be booked for visitors. The development is restricted to 'Owner Occupiers' only.
Hallway 9' 1" x 3' 2" (2.76m x 0.97m)
The private front door opens into a welcoming Hallway, providing access to all of the accommodation.
Bathroom 5' 10" x 6' 9" (1.77m x 2.07m)
From the Hallway, the first door on the right is the main Bathroom; which is fully tiled and fitted with a three piece Bathroom suite.
Boiler Room 5' 10" x 2' 7" (1.77m x 0.79m)
Opposite the Bathroom, a door leads into a Boiler Room, housing the hot water tank and providing some storage.
Utility Room 5' 10" x 5' 1" (1.77m x 1.55m)
An open doorway from the Boiler Room connects it with the Utility Room, which has ample space for appliances and storage in some built-in shelving and cupboards.
Shower Room 5' 10" x 5' 7" (1.77m x 1.71m)
Beyond both the Boiler and Utility Rooms, there is a Shower Room. Fitted with a toilet, basin and shower cubicle, this a very handy second Bathroom.
Bedroom One 14' 4" x 11' 2" (4.37m x 3.41m)
Back into the Hallway, and at the left-hand end, is the larger of the two Bedrooms. A large double room, the Bedroom is afforded views over the communal gardens at the rear of the development.
Bedroom Two 11' 6" x 9' 6" (3.50m x 2.89m)
Situated adjacent to the first, the second Bedroom is a smaller double room, but still a really good size. It similarly boasts views out over the gardens to the rear.
Living Room 14' 4" x 11' 2" (4.37m x 3.41m)
Set at the right-hand end of the Hallway, the Living Room is another large room. It has a feature fireplace with an electric fire and, like the Bedrooms, has an alcoved window providing natural light and views over the communal gardens.
Kitchen 5' 10" x 7' 5" (1.77m x 2.27m)
An open archway from the Living Room provides access to the neat, galley Kitchen. The Kitchen is fitted with base units for storage, as well as an electric oven, induction hob, stainless steel sink, with rinsing bowl and drainer, and an under-counter fridge.










