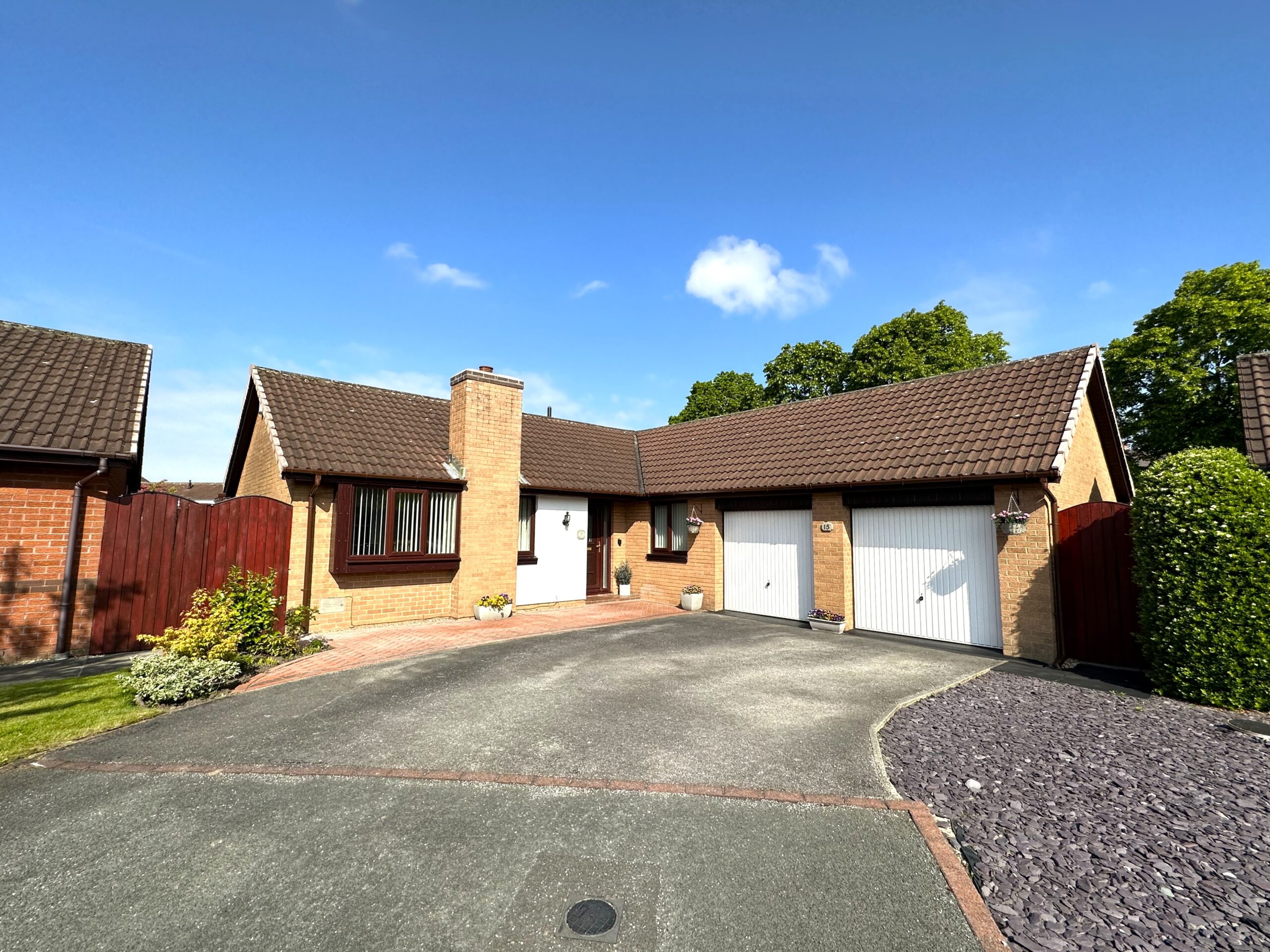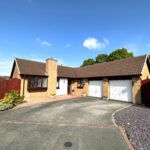Sandsdale Avenue, Fulwood, PR2
Property Features
- Immaculately Presented
- Stunning Garden
- Popular Residential Area
- Quiet Cul-de-Sac Location
Full Details
Taylors Estates are delighted to bring to market, this stunning three bedroom true Bungalow. Lovingly renovated by the current owners, the property has been extended to provide an Orangery addition to the rear, whilst the rest of the property is immaculately presented.
Situated on a corner plot and on quiet cul-de-sac, the property is located within a popular residential nook of Fulwood, with easy access to all local amenities and transport links.
Hallway
A UPVC front door provides entry into the property, and then the Hallway gives access to the the rest of the accommodation, with the Bedrooms located to the right-hand end of the property and the main living accommodation to the left (when facing the property from the roadside). Off the Hallway there are two cupboards; to the right of the entrance is a storage cupboard with some built-in shelving and along the far wall of the hall is an airing cupboard, which again has some shelving but also houses the hot water tank.
Living Room 11' 7" x 15' 8" (3.54m x 4.77m)
Located to the left of the front door, the Living Room is a light and bright room with a feature marble fireplace and windows either side of the chimney breast. There are also double doors leading through into the Dining Room.
Kitchen 9' 8" x 13' 3" (2.94m x 4.04m)
Located in the centre of the property, the Kitchen really is the hub of this home. Fitted with ample floor and wall-mounted cupboards, the Vendors have spared no expense equipping the Kitchen with high quality appliances in the form of an induction hob with incorporated extractor fan, double oven, fridge/freezer, dishwasher and sink with rinsing bowl and drainer. There is a door leading out to the back garden.
Dining Room 9' 9" x 8' 9" (2.98m x 2.67m)
Open to the both the Kitchen and the Orangery, the Dining Room is a welcoming space, providing ample room for a family to sit down and eat together.
Orangery 13' 1" x 8' 9" (4.00m x 2.67m)
Flowing nicely throw from the Dining Room, the Orangery was an addition to the property made by the currrent owners. It is a lovely, peaceful space, afforded plenty of natural light through the windows and glazed roof. There are also double doors, which open out into the back garden.
Bedroom One 12' 8" x 11' 9" (3.86m x 3.59m)
As mentioned earlier, the Bedrooms are all located to the right-hand end of the property. The largest Bedroom is a spacious double, with a large window and connected Ensuite shower room.
Ensuite 5' 11" x 5' 6" (1.80m x 1.67m)
The Ensuite boasts a double width shower cubicle and a modern vanity unit incorporating both the basin and toilet. There is also a heated towel rail.
Bedroom Two 12' 8" x 8' 11" (3.85m x 2.73m)
Located adjacent to Bedroom One, the second Bedroom is similarly a good-sized double room, whilst there is a matching window too. Bedroom Two benefits from a built-in, mirror-fronted, wardrobe which spans the width of the room.
Bedroom Three 11' 5" x 8' 5" (3.48m x 2.57m)
Situated on the front elevation, Bedroom Three is a nicely sized single room.
Bathroom 6' 2" x 5' 6" (1.88m x 1.67m)
The main Bathroom is a neat and beautifully presented space. It has a modern white three piece Bathroom suite with a shower over the bath and shower screen, as well as a heated towel rail.
Garage 18' 8" x 17' 11" (5.68m x 5.45m)
Attached to the house, at the front, is the double Garage; which has twin electric 'up and over' doors. Inside there is ample space for storage and utilities, with sockets and plumbing allowing the current owners to have their washing machine, tumble dryer and additional fridge and freezer all housed in here. A door on the rear wall also allows pedestrian access from the rear garden.










