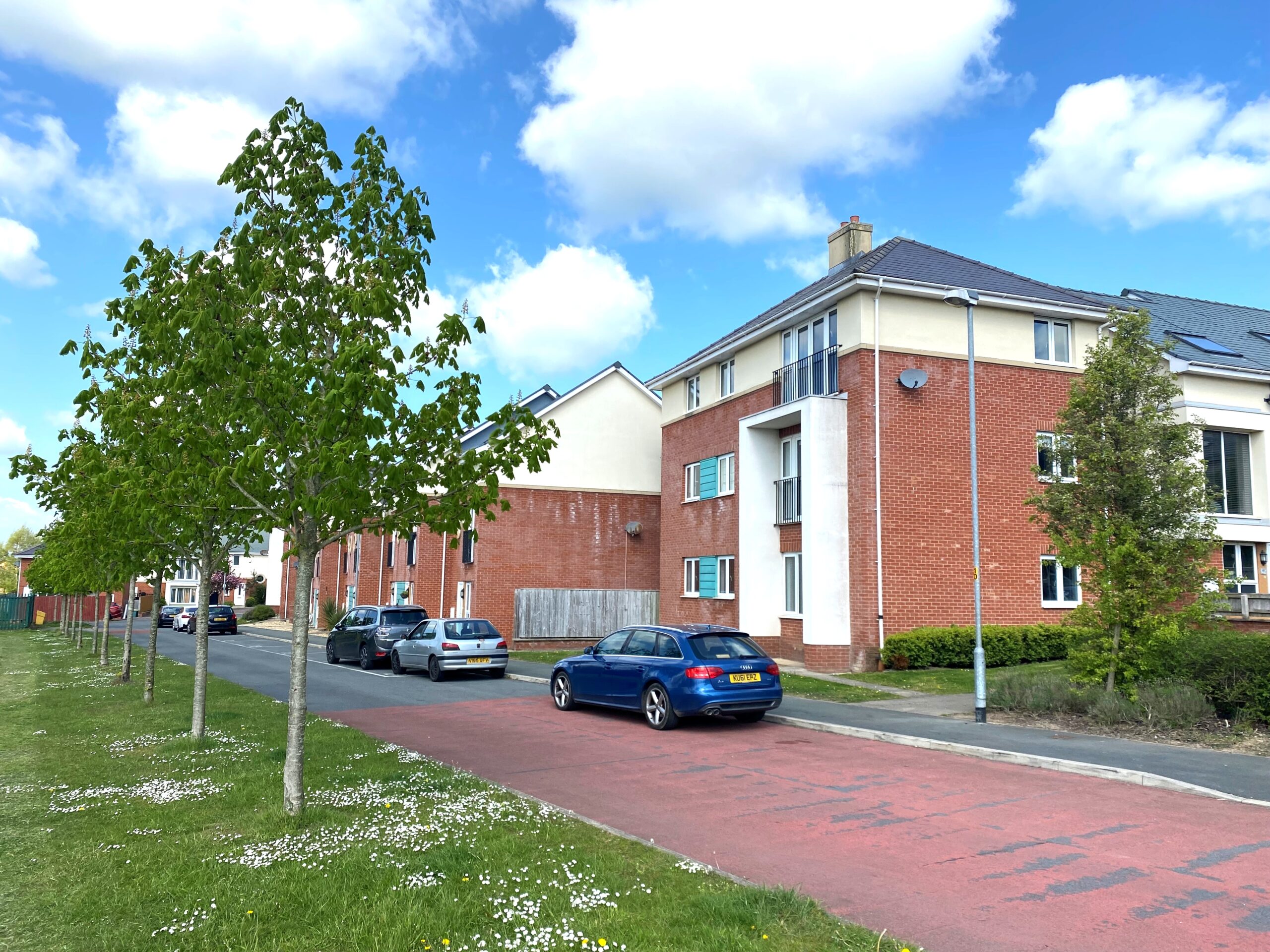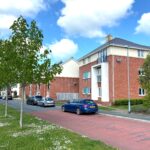Ashton Bank Way, Ashton-On-Ribble, PR2
Property Features
- Juliet Balcony
- Modern Apartment
- Well-Maintained Development
- Ensuite Shower Room
- Immaculately Presented
- Open-Plan Kitchen/Living Room
- Allocated Parking Space
- Popular Location
Property Summary
Full Details
Taylors Estates are delighted to offer this modern and immaculately presented, two bedroom apartment. Located in the popular 'Ashton Bank' development, and on the first floor of a small block, the property is ideally situated for access to local amenities and transport links.
SUMMARY
Taylors Estates are delighted to offer this modern and immaculately presented, two bedroom apartment, located in the popular 'Ashton Bank' development. Completed in 2013, the development remains well-maintained with tree-lined avenues welcoming you into this private nook of Ashton, which also boasts adjacent parkland and walking routes connected to the 'Guild Wheel'. Situated on the South-Facing end of the estate, the property is located on the first floor of a small block of three apartments, and benefits from an allocated parking space on the road out front. Access to the block is via a communal entrance and key code system, a staircase then leads to the first floor landing and the private entrance for this apartment. The accommodation on offer is spacious and is comprised as follows;
BEDROOM ONE
Dimensions: 10' 0" x 11' 2" (3.07m x 3.41m). The main bedroom suite is located a the far right end of the hallway. The Bedroom itself is a good-sized double room, neutrally decorated and carpeted. A UPVC window provides natural light, whilst an opening on the opposite wall leads through the dressing area and to the Ensuite beyond.
ENSUITE
Dimensions: 4' 10" x 5' 2" (1.48m x 1.58m). The Ensuite shower room is accessed through the dressing area and features a modern, white, three piece bathroom suite in the form of a low flush WC, wash hand basin and corner shower cubicle. The elevations of the cubicle and the splashback for the basin are tiled, as is the floor. There is also a frosted pane window and extractor for ventilation.
HALLWAY
Upon entering the property you are greeted by a hallway, neutrally decorated and carpeted.
BEDROOM TWO
Dimensions: 10' 7" x 11' 2" (3.23m x 3.41m). Adjacent to the main Bedroom is Bedroom Two, this is also a good sized double room which similarly features neutral decoration, carpeted flooring and a South-Facing UPVC window. The whole of one of the walls boasts built-in storage, with plenty of shelving and rails making practical use of the space.
UTILITY CUPBOARD
Dimensions: 3' 11" x 5' 2" (1.2m x 1.58m). Located just to the right of the entrance, the Utility Cupboard houses the hot water system, circuit breakers and also has plumbing for a washing machine. There is also space for storage too.
KITCHEN/LIVING ROOM
Dimensions: 13' 10" x 20' 4" (4.24m x 6.21m). At the left end of the Hallway is the open-plan Kitchen and Living Room, a spacious room which has plenty of natural light through dual aspect windows. The Living Room section is carpeted and features French doors opening to a Juliet balcony, which is South-Facing and overlooks the fields and woodland glade beyond. The Kitchen benefits from ample floor and wall-mounted cupboard units and has integrated appliances in the form of an electric oven, four ring induction hob, extractor hood and dishwasher, whilst there is space for a freestanding fridge/freezer. There is a stainless steel sink and drainer unit below the window on the side elevation and the worktop extends around to create a small breakfast bar.
DRESSING AREA/WALK-THROUGH WARDROBE
Dimensions: 6' 7" x 3' 6" (2.02m x 1.09m). The dressing area/walk-through wardrobe provides convenient, space-saving, storage; with built-in rails and shelving freeing up floor space in the bedroom.
BATHROOM
Dimensions: 7' 8" x 5' 2" (2.34m x 1.58m). The family Bathroom is located opposite the Bedrooms and features a modern three piece suite in white, comprising a low flush WC, wash hand basin and panelled bath. The walls are part-tiled and the floor has a vinyl covering.










