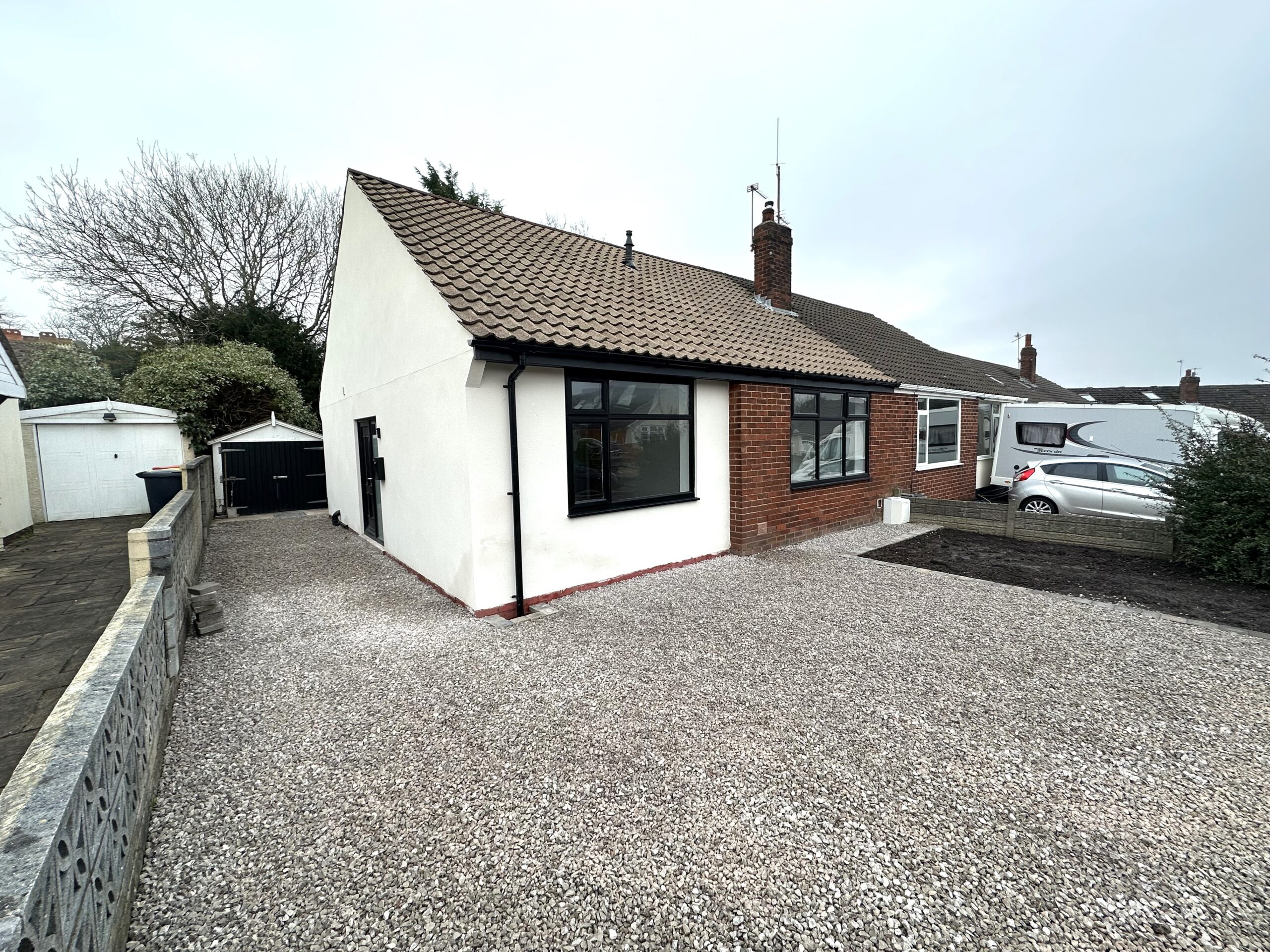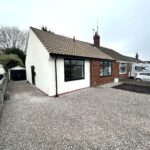Eastgate, Fulwood, PR2
Property Features
- Popular Residential Area
- Dormer Extension into the Roof Space
- Fantastic Kitchen/Diner
- Third Bedroom on the Ground Floor
- Two Bedrooms and Bathroom to the First Floor
- Fully Renovated and Finished to a High Standard
- Easy Access to Local Amenities
- Second Bathroom on the Ground Floor
- Spacious Lounge
- Convenient for Motorway Network
Property Summary
Full Details
Taylors Estates are delighted to offer this newly renovated and extended, semi-detached Bungalow in the always popular residential area of Fulwood. Finished to a high standard throughout, this is an opportunity not to be missed!
SUMMARY
Taylors Estates are delighted to bring to market this recently renovated and extended semi-detached Bungalow, situated in a popular and desirable corner of Fulwood, and on a quiet residential street. The location offers easy access to local amenities, including outstanding schools, Royal Preston Hospital and the City Centre, whilst it is also convenient for transport links and the motorway network.
The property itself has undergone a programme of renovation which has included a dormer addition to allow the development of the roof space. This extension means that there are two Bedrooms and a Bathroom to the first floor, with a third Bedroom to the ground floor. Finished to a high standard throughout, the property has features and accommodation as follows;
BATHROOM (GROUND FLOOR)
Dimensions: 5' 9" x 9' 9" (1.758m x 2.993m). Immediately to the left of the front door is the ground floor Bathroom, this has a stylish and modern finish with high quality fittings. There is a toilet, a basin with built-in storage, a bath and a large shower cubicle. The floor is tiled, whilst the walls are tiled to around half the height of the room, but fully tiled around the shower cubicle.
LOUNGE
Dimensions: 14' 3" x 14' 2" (4.361m x 4.332m). Located on the front elevation of the property is the spacious Lounge, which has a large window overlooking the front garden and allowing plenty of natural light. The Lounge is newly carpeted, the same can be said of all the carpeted rooms in the property, and the chimney breast has been developed to provide a feature electric fire and a recessed space for mounting a TV, complete with plug socket and aerial point.
BEDROOM TWO
Dimensions: 8' 5" x 13' 5" (2.573m x 4.096m). Across the Landing is the second of the first floor Bedrooms, which is also a nicely sized double, and again has a window on the rear elevation.
KITCHEN/DINER
Dimensions: 20' 4" x 13' 2" (6.207m x 4.029m). At the end of the Hallway there is an open doorway which leads through into the fantastic and open-plan Kitchen/Diner. The Kitchen is brand new, finished with modern high gloss grey units, grey wood-effect work surfaces and integrated appliances in the form of a fridge/freezer, twin ovens, induction hob, extractor hood and a stylish black sink with drainer. There is an under-counter space which has been left empty by the developer to allow flexibility for a purchaser, should they wish to have a dishwasher installed, for example, or in case they preferred to have a washing machine in the Kitchen to allow more storage in the previously mentioned Hallway cupboard. The Dining area boasts French doors leading out to the back garden, whilst there is ample space for a family sized table and chairs.
BATHROOM (FIRST FLOOR)
Dimensions: 5' 11" x 9' 9" (1.804m x 2.974m). Nestled between the two Bedrooms is the first floor Bathroom, finished to the same high standard as it's ground floor counterpart, this Bathroom has a modern white three piece suite installed, with a shower over the bath and shower screen.
BEDROOM ONE
Dimensions: 10' 4" x 17' 3" (3.169m x 5.273m). A combination of the high pitch of the roof and the dormer addition to the property has allowed the developer to create the first floor accommodation. At the top of the stairs is a neat Landing, with the first Bedroom located straight ahead. This is a good sized double room with a window looking out to the rear garden. Just behind the door for the Bedroom, there is access to an eaves storage area which also houses the boiler.
THIRD BEDROOM
Dimensions: 11' 11" x 9' 11" (3.634m x 3.036m). Situated adjacent to the Lounge is the Third Bedroom. Whilst it is a viable option for a Bedroom (and would be a nice sized double), depending on the needs of the occupiers, this room could have a multitude of uses and quite easily be used as another Reception Room, a Play Room for children, Home Office etc.
FRONT APPROACH & OUTSIDE AREAS
The property has an attractive frontage offering good kerb appeal. The driveway, being laid with loose stone for the most part, provides off-road parking for at least two vehicles, whilst there is also a bedding area which could be turfed to create a small lawn or planted upon to create a rockery or flower bed. The main door for the home is located on the side return, which is also laid with stone and leads down to the garage, at the end of the driveway, and around to the back garden. Similar to the front, the back garden has a larger bedding area which would nicely lend itself to a lawn. The Garage has double doors which open outwards.
HALLWAY
Dimensions: 16' 1" x 6' 6" (4.918m x 1.983m). Upon entering the property you are greeted with an attractive Hallway, neutrally decorated (a theme continued throughout the home) and laid with high quality wood-effect flooring. All of the ground floor rooms are accessed from this central location, whilst there is a carpeted staircase, to the right of the front door, leading up to the first floor. The Hallway also features a large Utility/Storage Cupboard which would be ideal for housing a washing machine and dryer etc.










