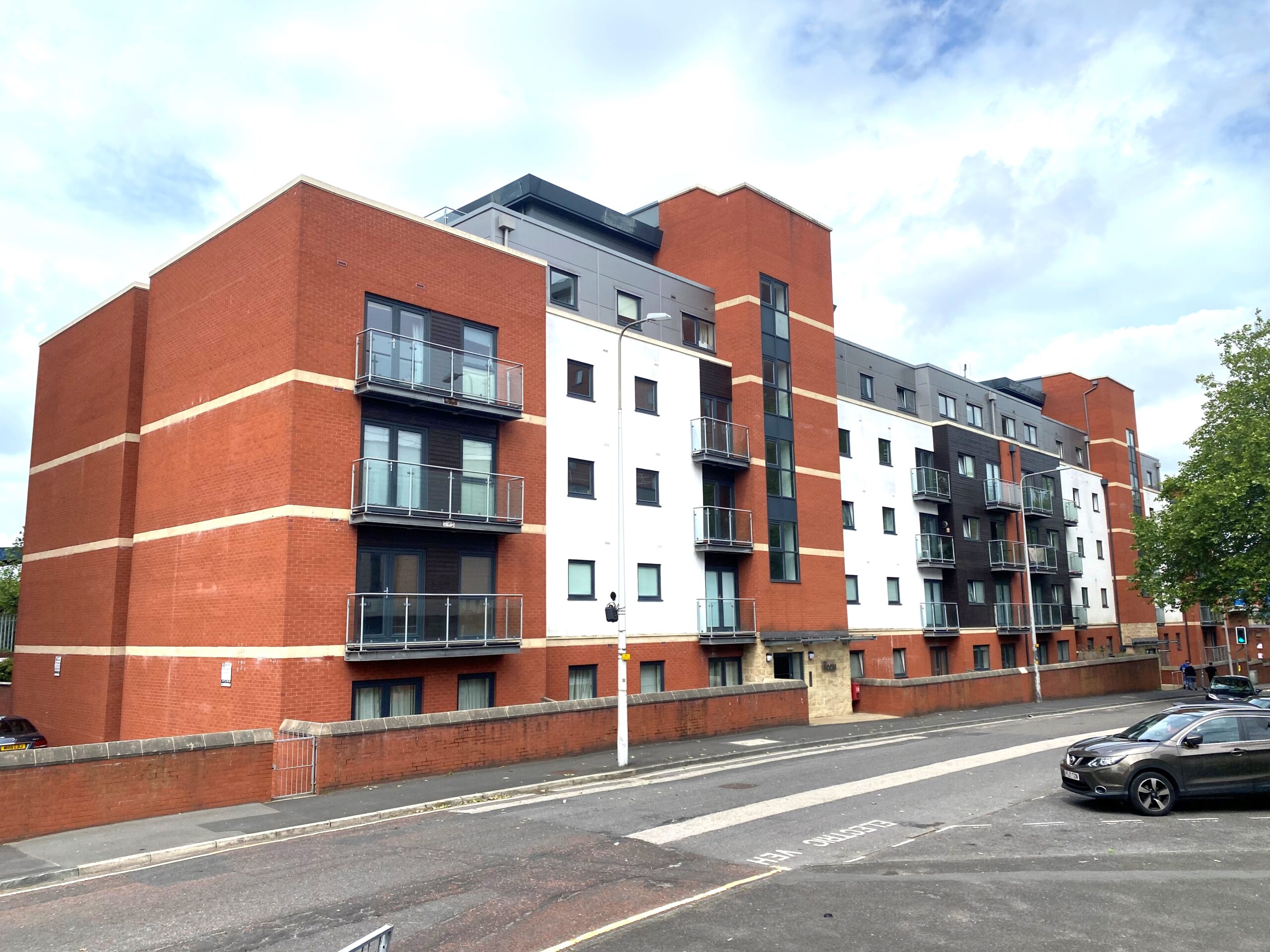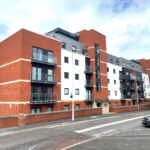Lawson Street, Preston, PR1
Property Features
- Ensuite to Bedroom One
- City Centre Location
- Utility Cupboard
- Balcony
- Open-Plan Kitchen/Living Space
- Allocated Parking Space
- Popular Development
- Modern Bathroom
Property Summary
Full Details
Taylors Estates are delighted to offer this two double bedroom luxury apartment, presented to a high standard and situated in the highly popular Room Apartments, within walking distance of all the City Centre's attributed amenities and transport links. Call to arrange your viewing!
SUMMARY
Taylors Estates are delighted to offer this two double bedroom luxury apartment, presented to a high standard and situated in the highly popular Room Apartments Development. The City Centre location means that the property is within walking distance of all the City Centre's attributed amenities and transport links, as well as the UCLan campus. An ideal investment opportunity, these apartments are always popular with students and professionals alike.
The building has two main pedestrian entrances, with access via a fob entry system, and both entrances feature a lift to the upper floors. This apartment also boasts an allocated parking space in the secure underground car park, which has a remote controlled garage door, to the rear of the building.
Situated on the second floor of the building, the apartment has accommodation as follows;
BEDROOM TWO
Dimensions: 9' 6" x 12' 7" (2.905m x 3.857m). Located between the kitchen/living room and bedroom one, the second bedroom is another good sized double room.
HALLWAY
Featuring laminate flooring and neutral decoration, you are greeted by the hallway upon entering the property, with all other rooms accessed from this central point. There is an intercom system to remotely unlock the main entrances to the building when expecting visitors and, rather than a communal set of postboxes, the front door features it's own letter box for mail to be posted directly to the apartment.
BEDROOM ONE
Dimensions: 9' 6" x 16' 5" (2.919m x 5.009m). Across the hallway from the kitchen/living space is bedroom one, which is a large double room with laminate flooring. The space is flexible and would allow for different configurations of bedroom furniture.
UTILITY CUPBOARD
Dimensions: 2' 11" x 5' 8" (0.896m x 1.742m). Just to the left of the entrance is the Utility Cupboard. Offering some storage space, this cupboard houses the hot water system, ventilation unit, circuit breakers and also has plumbing for a washing machine.
KITCHEN/LIVING SPACE
Dimensions: 11' 10" x 21' 10" (3.623m x 6.663m). Further along the left hand wall of the hallway is the entrance to the open-plan kitchen and living space. Neutrally decorated, a theme continued throughout the accommodation, the two spaces are defined by laminate flooring in the kitchen and carpet in the living area. The kitchen is fully fitted, with ample base and wall-mount cupboard space, a stainless steel sink with drainer and integrated appliances in the form of a fridge/freezer, electric oven, induction hob, extractor hood and slim-line dishwasher. The living area is spacious and afforded natural light through a pair of UPVC doors which open onto a small balcony on the front elevation of the building.
ENSUITE
Dimensions: 4' 2" x 7' 9" (1.282m x 2.364m). Linked to bedroom one, the ensuite has a tiled floor and part-tiled walls and is equipped with modern fittings in the form of a toilet, basin, corner shower cubicle and heated towel rail.
BATHROOM
Dimensions: 7' 4" x 5' 7" (2.237m x 1.706m). Completing the accommodation is the bathroom, which is fitted with a modern, white, three piece bathroom suite with a shower over bath, shower screen and heated towel rail. Finished in a style matching the ensuite, the floor is tiled and the walls are part-tiled.










