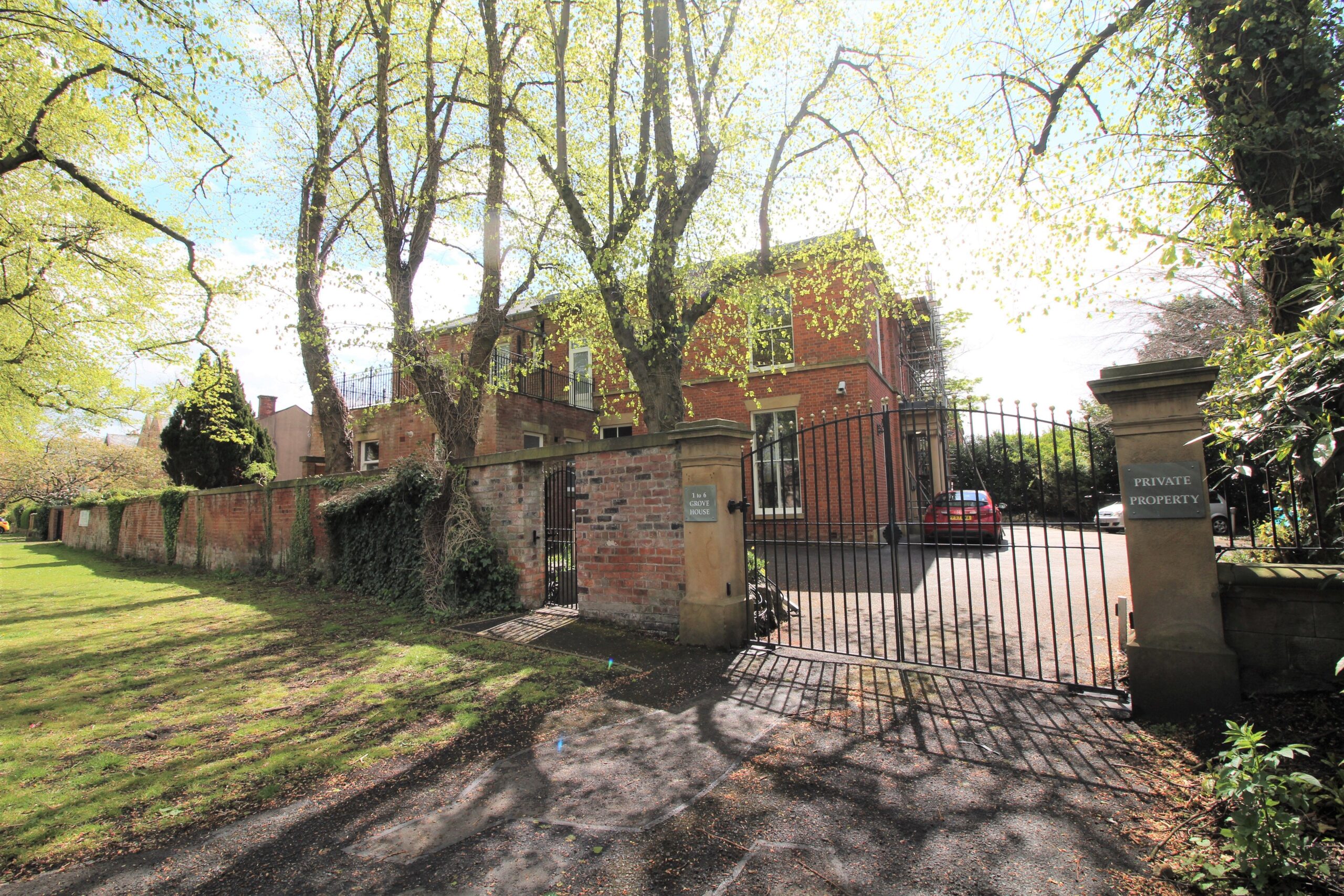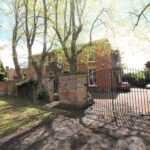Moor Park Avenue, Grove House, PR1
Property Features
- Two Bathrooms
- Spacious Accommodation
- Converted Coach House
- Two Bedrooms
- Set Opposite Moor Park
- Modern Living
- Open-Plan Ground Floor
- Great Location
- Private Gated Development with Parking
- Full of Character
Property Summary
Full Details
Taylors Estates are delighted to bring to market this fantastic converted Coach House, set within a secluded and gated development on Moor Park Avenue, opposite Moor Park itself. Offering modern living within a Period building, the property has fantastic character. Viewing is highly is recommended!
STAIRCASE & LANDING
From the centre of the property the staircase leads a half turn up to the Landing, and the First Floor accommodation beyond. The staircase and Landing are newly carpeted, which continues into both the Bedrooms.
BEDROOM ONE
Dimensions: 9' 7" x 11' 11" (2.923m x 3.651m). Located to the right at the top of the staircase is Bedroom One, which is a good sized double room with the benefit of the Ensuite Shower Room. This Bedroom has a feature arched window, which is a smaller version of that in the Lounge.
KITCHEN
Dimensions: 16' 7" x 11' 8" (5.06m x 3.57m). Entering into the property through the front door, you are greeted by the Kitchen area and feature staircase leading up to the First Floor. The Kitchen is located at the heart of the home and acts as the main hub with all the other areas accessed from this central point. The Kitchen has had a new worktop fitted and has modern gloss finished cupboards, offering plenty of storage in both floor and wall-mounted units. There are integrated appliances in the form of an electric oven, induction hob, extractor above, dishwasher, washing machine and fridge/freezer, whilst there is also a stainless steel sink with draining board. The walls defining the Kitchen are tiled and the floor, which flows throughout the Ground Floor, is quality wood-effect laminate flooring.
BATHROOM
Dimensions: 7' 6" x 7' 3" (2.30m x 2.22m). To the left-hand side of the Landing, is the main Bathroom which is similarly finished to the Ensuite; it has a modern white three piece Bathroom suite, and a heated towel rail. The walls are partly-tiled walls, mainly around the bath, and there is a skylight in the ceiling above the bath too. The floor has a wood-effect vinyl covering and, to match that of the Ensuite, there is a touch sensitive light switch.
LOUNGE
Dimensions: 16' 7" x 14' 4" (5.06m x 4.39m). Located to the left of the entrance, and behind the staircase, is the spacious Lounge. The Lounge benefits from one of the most attractive features of the property, which is a large arched window, providing plenty of natural light and paying homage to the building's heritage. On the underside of the staircase there is a small cupboard proving some storage.
ENSUITE
Dimensions: 3' 11" x 11' 3" (1.21m x 3.44m). The Ensuite Shower Room is fitted with a toilet, basin, heated towel rail and a large shower cubicle. There is a skylight above the shower and a large window on the front elevation of the property, providing good natural light. A feature repeated in the main Bathroom, the lighting is controlled by a touch sensitive tile on the wall.
BEDROOM TWO
Dimensions: 11' 3" x 10' 1" (3.446m x 3.081m). Located on the front elevation of the property, the second Bedroom is another spacious double room with the added benefit of a storage cupboard, which also houses the Boiler.
CONSERVATORY
Dimensions: 10' 5" x 9' 8" (3.2m x 2.97m). Open to the Kitchen is the Conservatory addition to the property, which perfectly lends itself to a Dining Area due to it's proximity to the Kitchen. Plenty of natural light is afforded to the room as the external elevations are almost floor-to-ceiling glazed.
EXTERNALLY
In addition to the communal areas and allocated parking mentioned earlier, the property also boasts a private patio area to the front of the Coach House, defined by a dwarf wall.










