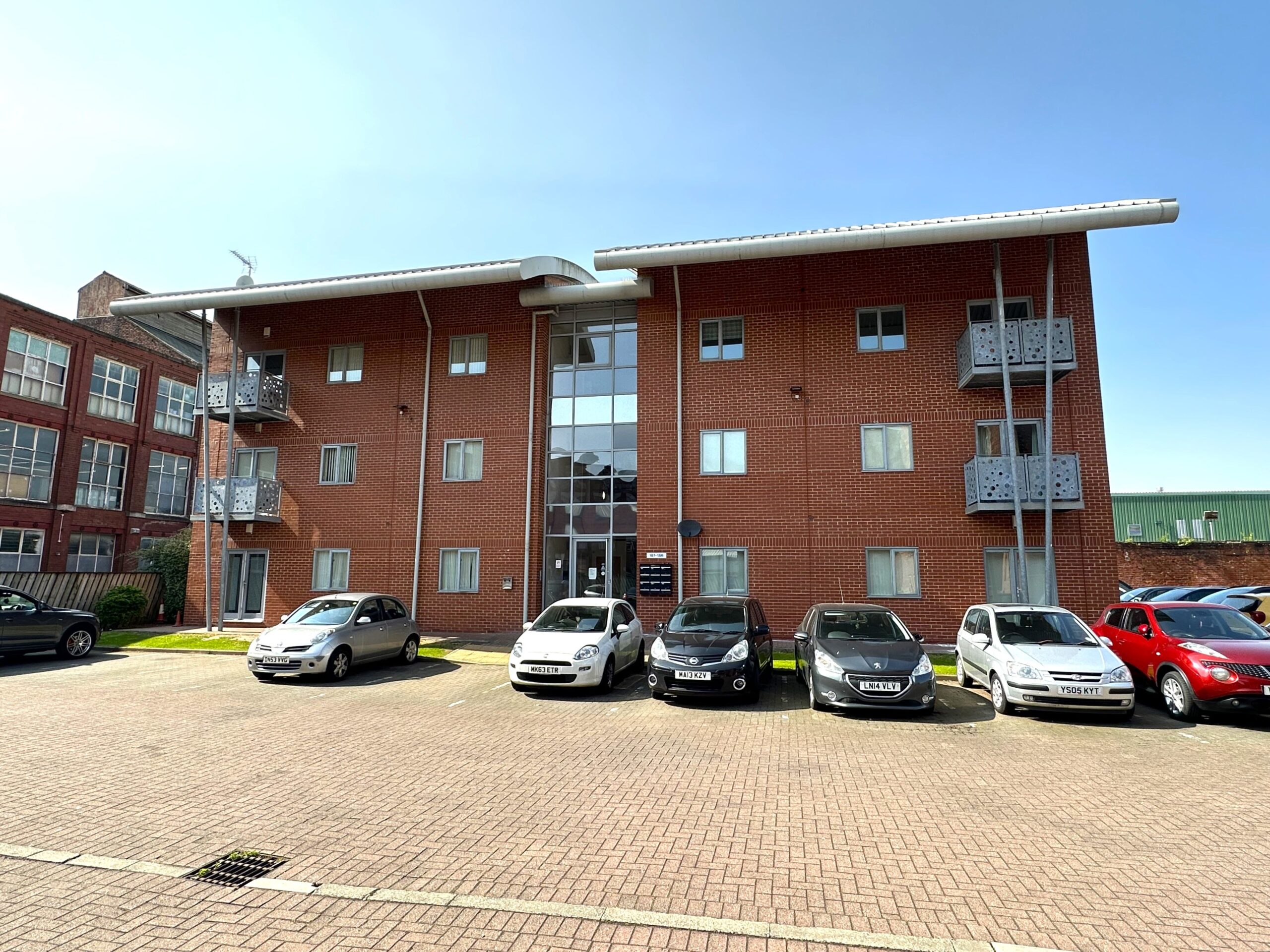New Hall Lane, Centenary Mill Court New Hall Lane, PR1
Property Features
- Popular Development
- Top Floor Apartment
- Two Double Bedrooms
- Two Bathrooms
- Open-Plan Kitchen/Living Space
- Balcony
Property Summary
Full Details
Taylors Estates are pleased to bring to market this two bedroom apartment within the popular Centenary Mill Court development. Situated on the top floor of one of the modern additions to the development, the property boasts easy access to local amenities, the City Centre and the motorway network.
From the communal block entrance, the property is accessed via staircases up to the second floor landing, where there is a private front door to the apartment. Upon entering, you are welcomed into a hallway, which provides access to all of the accommodation. Immediately to the left of the entrance is a utility cupboard, which houses the hot water tank and provides some storage. Further along the left-hand of the hall, is the main Bathroom; this is fitted with a modern white three piece suite and has marble-effect tiling. On the opposite side of the hallway, the Bedrooms are located adjacent to one another and both are good-sized doubles. The larger Bedroom has an ensuite shower room, fitted with a toilet, basin and shower cubicle, whilst the second Bedroom offers has some free-standing wardrobes provided. At the end of the hall is the open-plan Kitchen/Living Space, spanning the width of the property, the room is 'L' shaped with Kitchen set at one end. The Kitchen is fitted with ample floor and wall-mounted cubpoards, and has appliances provided in the form of an integrated fridge/freezer, oven, brand new induction hob, extractor hood and dishwasher, whilst there is an under-counter space and plumbing for a washing machine. The main Living Space is dual aspect and offers versatility, with plenty of room for separate dining and seating areas. At the right-hand end of the room, which is the front elevation of the block, there is a balcony which looks out to the original Mill.
The development offers off-road parking for residents and some communal space with seating.
Call now to arrange your viewing!










