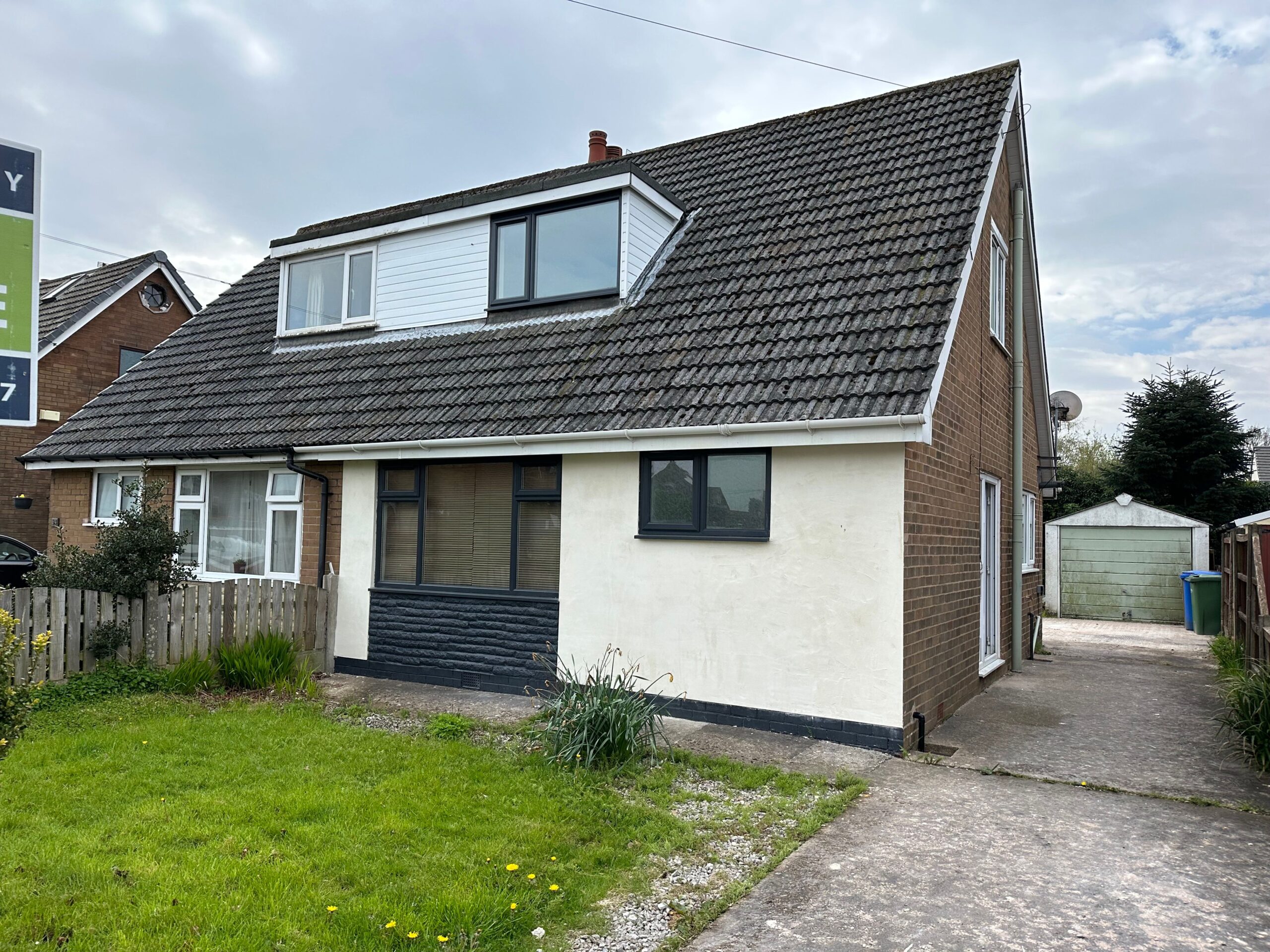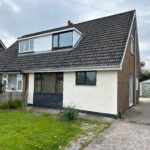Richmond Road, Eccleston, PR7
Property Features
- New Fitted Bathroom
- Buyer can choose Carpets and Flooring
- Modern Gloss Finish Kitchen
- 3 Bedrooms
- Completely Refurbished
Property Summary
The property has had a f...
Full Details
A beautifully presented, fully refurbished, spacious three bedroom semi detached house in the village of Eccleston, Chorley.The property has had a full refurbishment over the last three months with the downstairs being reconfigured to enhance the kitchen and living space.
Property Description
A beautifully presented, fully refurbished, spacious three bedroom semi detached house in the village of Eccleston, Chorley.
The property has had a full refurbishment over the last three months with the downstairs being reconfigured to enhance the kitchen and living space.
All electrics have been upgraded as well as the central heating systems (both tested and certificated), all walls in the property have been replastered and several luxury upgrades have been made as part of the renovation including solid wood doors and a feature fire.
The rear garden is of a good size and the has space for a potential downstairs extension or conservatory to further enhance the living space, additionally further extension of the dorma would be feasible.
Ground Floor
Accessed from the side of the property the entrance hall provides access to the two reception rooms and main bathroom.
The front reception room has large double glazed window looking out into the front garden, the size of the room means that this is also an option for a downstairs bedroom. The rear reception room has a set of French doors which giving ample light as well as access to the back garden, the room also provides access to the newly fitted kitchen.
A modern kitchen with gloss finish, in two shades of grey, provides good cupboard space and benefits from inbuilt oven hobs and extractor fan as well as space for a washing machine and fridge freezer.
The main bathroom is fitted with a white modern three piece suite with low level wc, hard basin and bath which benefits from a dual head shower and fitted screen.
First Floor
There are three bedrooms, one to the front of the property and two to the rear as well as the stairs and landing. All of the upstairs has been newly carpeted in a neutral colour.
The three bedrooms make the best of the space available in the eaves of the dorma with windows in two of them a roof mounted Velux window in the other.
External
Externally there are front and rear gardens providing plenty of outside space. The rear garden is south facing so benefits from the sun all day. There is a long drive way with space for two or three cars and a detached garage to the rear of the back garden.










