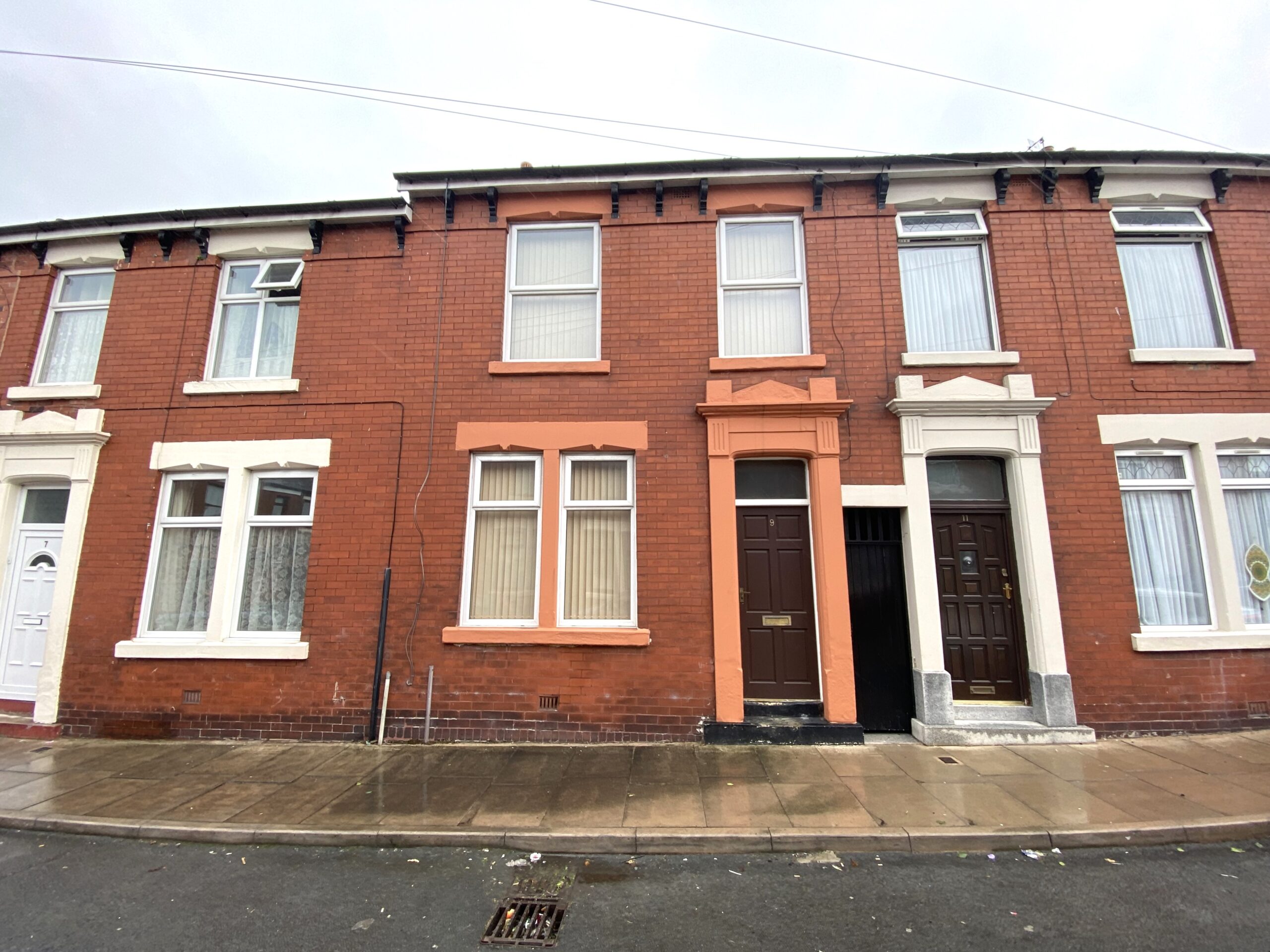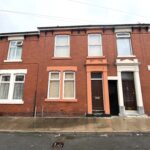St. Pauls Avenue, Preston, PR1
Property Features
- Priced to Reflect Works Required
- In Need of Renovation and Upgrading
- Cul-de-Sac Location
- Popular Residential Area
- Rear Yard
- Two Reception Rooms
- Large Terraced Property
- Three Bedrooms
Property Summary
Full Details
Taylors Estates are delighted to offer this large three bedroom terraced property, in need of refurbishment and modernisation, situated on a quiet cul-de-sac and in a popular residential area. Priced to reflect the work required on the property, call now to arrange your viewing!
BATHROOM
Dimensions: 7' 2" x 6' 1" (2.191m x 1.873m). The Bathroom, much like the Kitchen, is an area where upgrading will likely be required. The current suite is a white three piece, with an electric shower unit over the bath.
VESTIBULE
Dimensions: 3' 11" x 3' 7" (1.208m x 1.112m). From the Front Door there is a small Vestibule with a further door leading through into the Hallway.
BEDROOM TWO
Dimensions: 9' 10" x 14' 1" (3.005m x 4.301m). Bedroom Two is located opposite Bedroom One, on the rear elevation of the property. Another good sized double, the bedroom benefits from built-in wardrobe space.
RECEPTION ROOM ONE
Dimensions: 11' 8" x 13' 3" (3.557m x 4.049m). Located on the front elevation of the property, Reception Room one is a good sized room with double glazed windows. Like much of the property, there are some period features retained with cornicing and picture rails still in place.
BEDROOM ONE
Dimensions: 10' 8" x 13' 1" (3.268m x 4.003m). Bedroom One is located at the front of the property and is a good sized double room. There is a built-in storage cupboard in one of the alcoves.
STAIRS & LANDING
A door in the far right corner of the second Reception Room provides access to the staircase and leads to the First Floor accommodation. On the Landing, there is a storage cupboard at the top of the stairs.
RECEPTION ROOM TWO
Dimensions: 12' 8" x 14' 1" (3.879m x 4.311m). From the far end of the Hallway is the second Reception Room, which is in many ways the central hub of the home as the kitchen is located beyond, as well as the staircase to First Floor being located in the far right corner. The room itself is spacious with a good sized window, overlooking the rear yard, providing plenty of natural light. Just behind the door from the hallway is the understairs cupboard offering good storage.
BEDROOM THREE
Dimensions: 6' 5" x 13' 1" (1.958m x 4.003m). Situated adjacent to Bedroom One, the third bedroom is a good sized single room.
HALLWAY
Dimensions: 3' 11" x 9' 3" (1.208m x 2.840m). The Hallway provides access to the front Reception Room and, at the far end, provides access to the rest of the house.
KITCHEN
Dimensions: 7' 7" x 8' 6" (2.314m x 2.594m). Located at the rear of the property, the Kitchen is an obvious area in need of updating, with the opportunity to extend a real consideration. The existing cupboards provide good storage and the boiler for the hot water system is located here too. There is a Back Door leading out to the rear yard.










